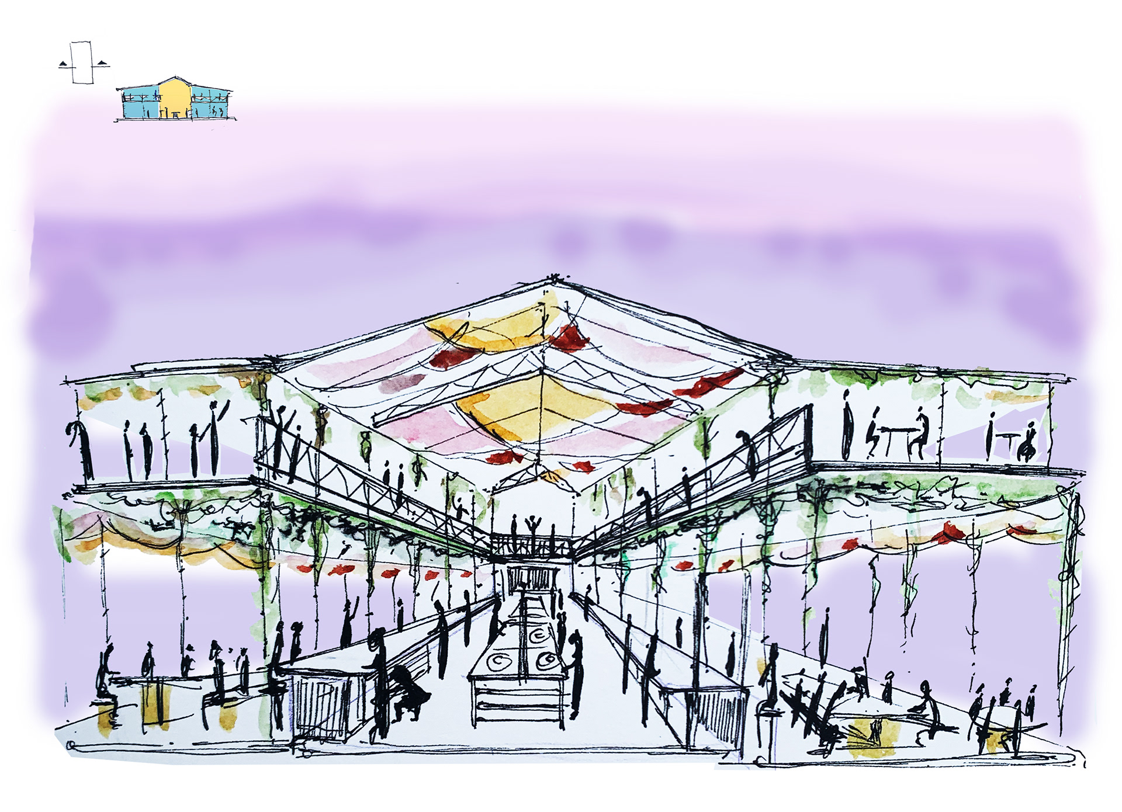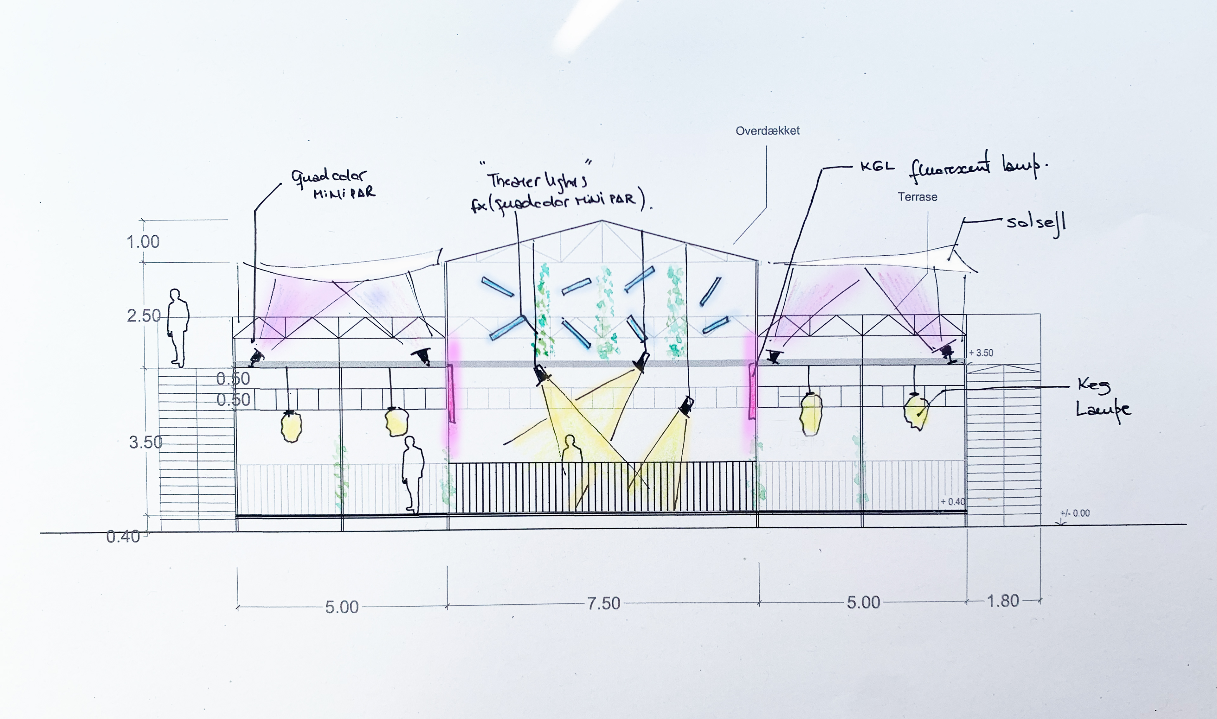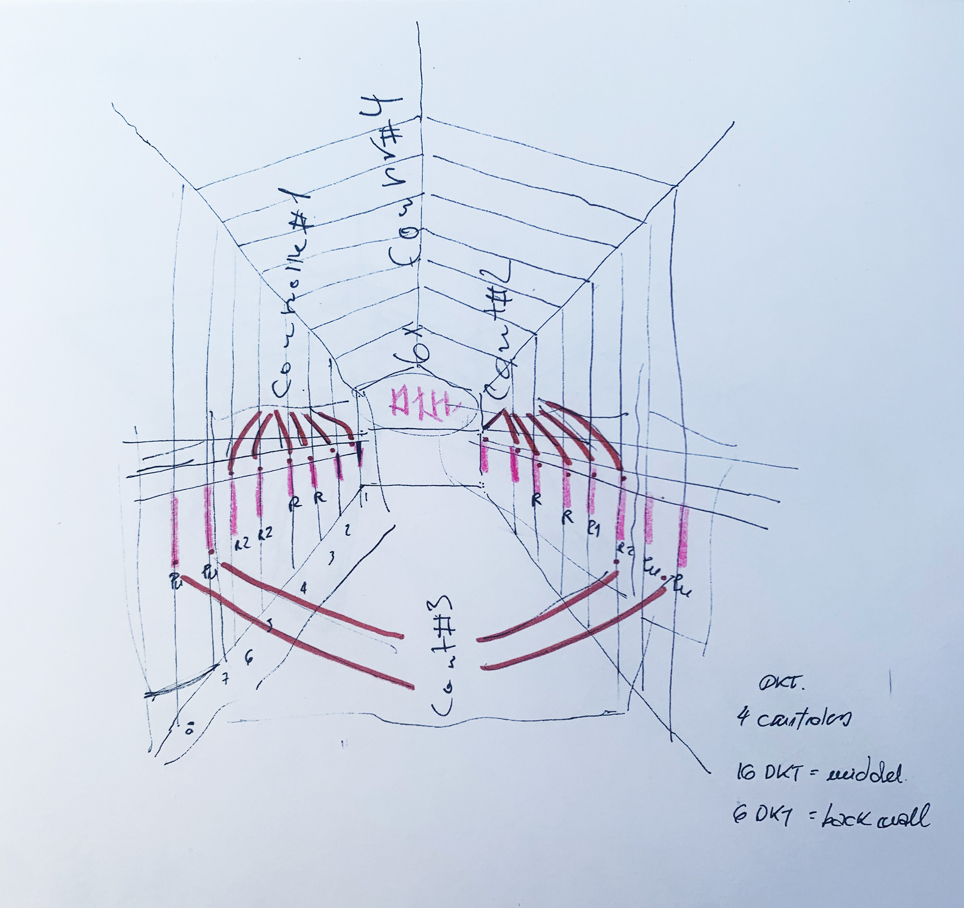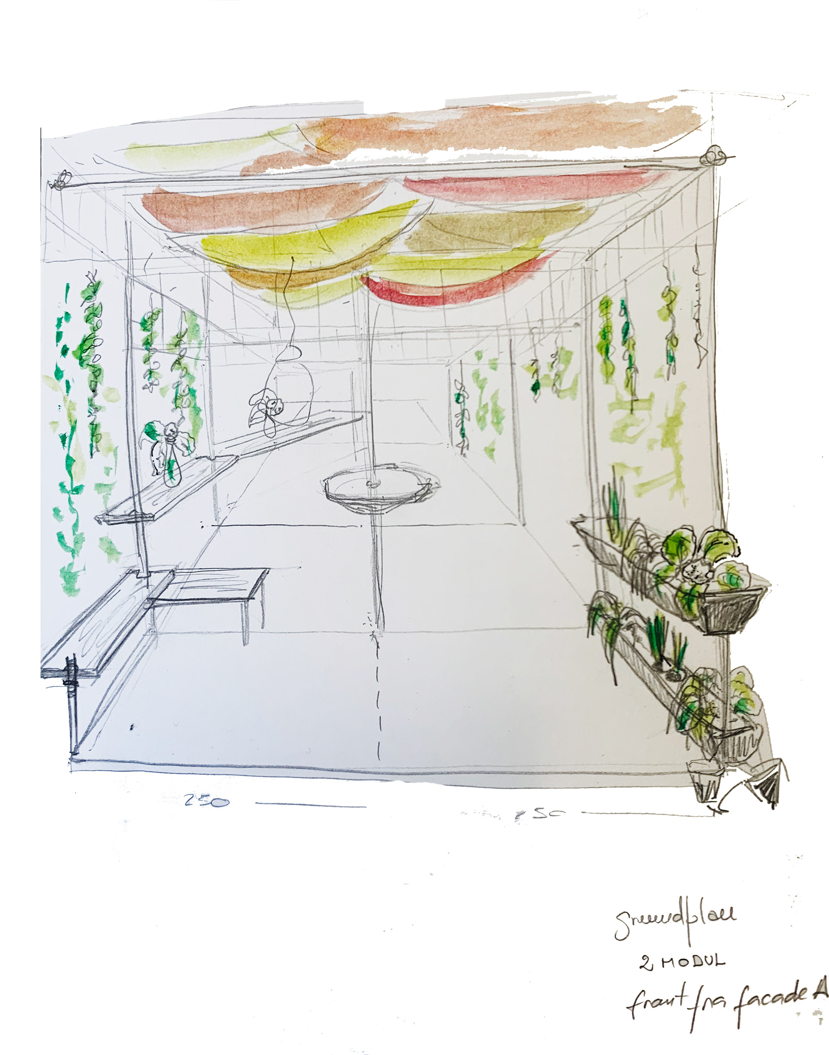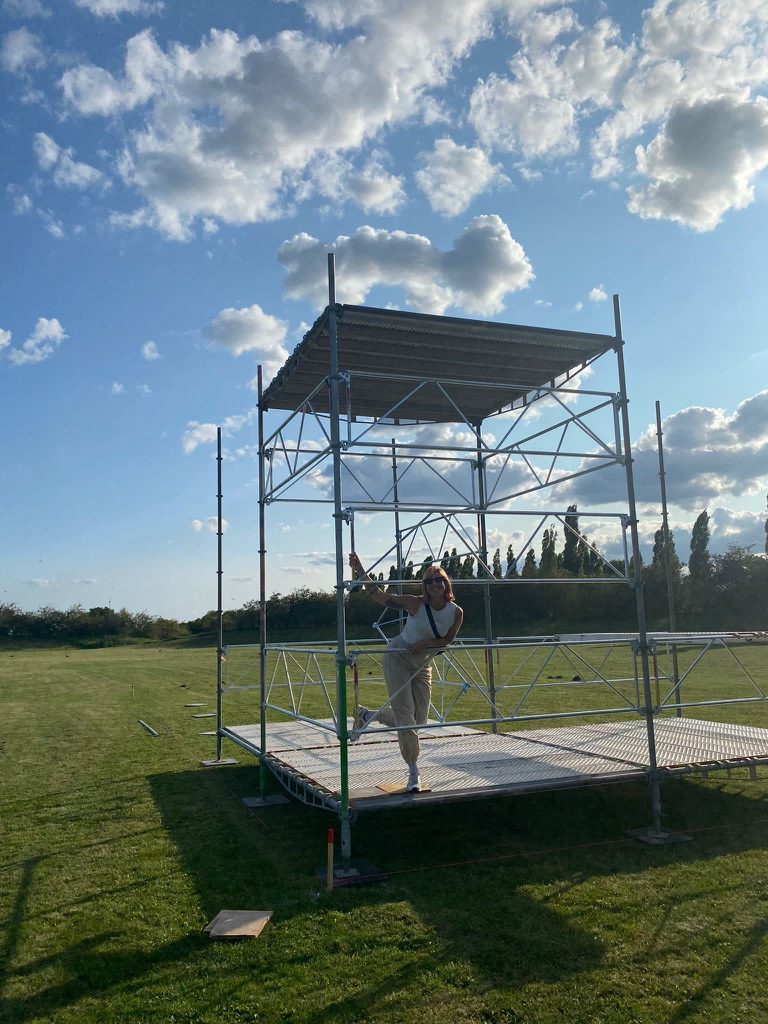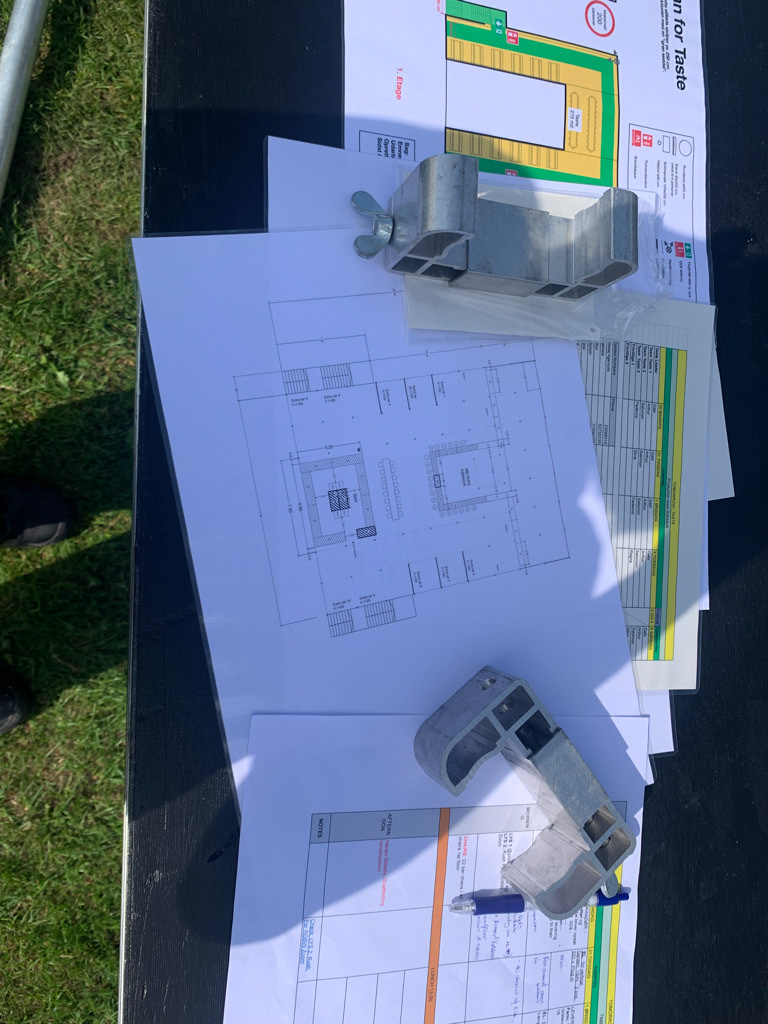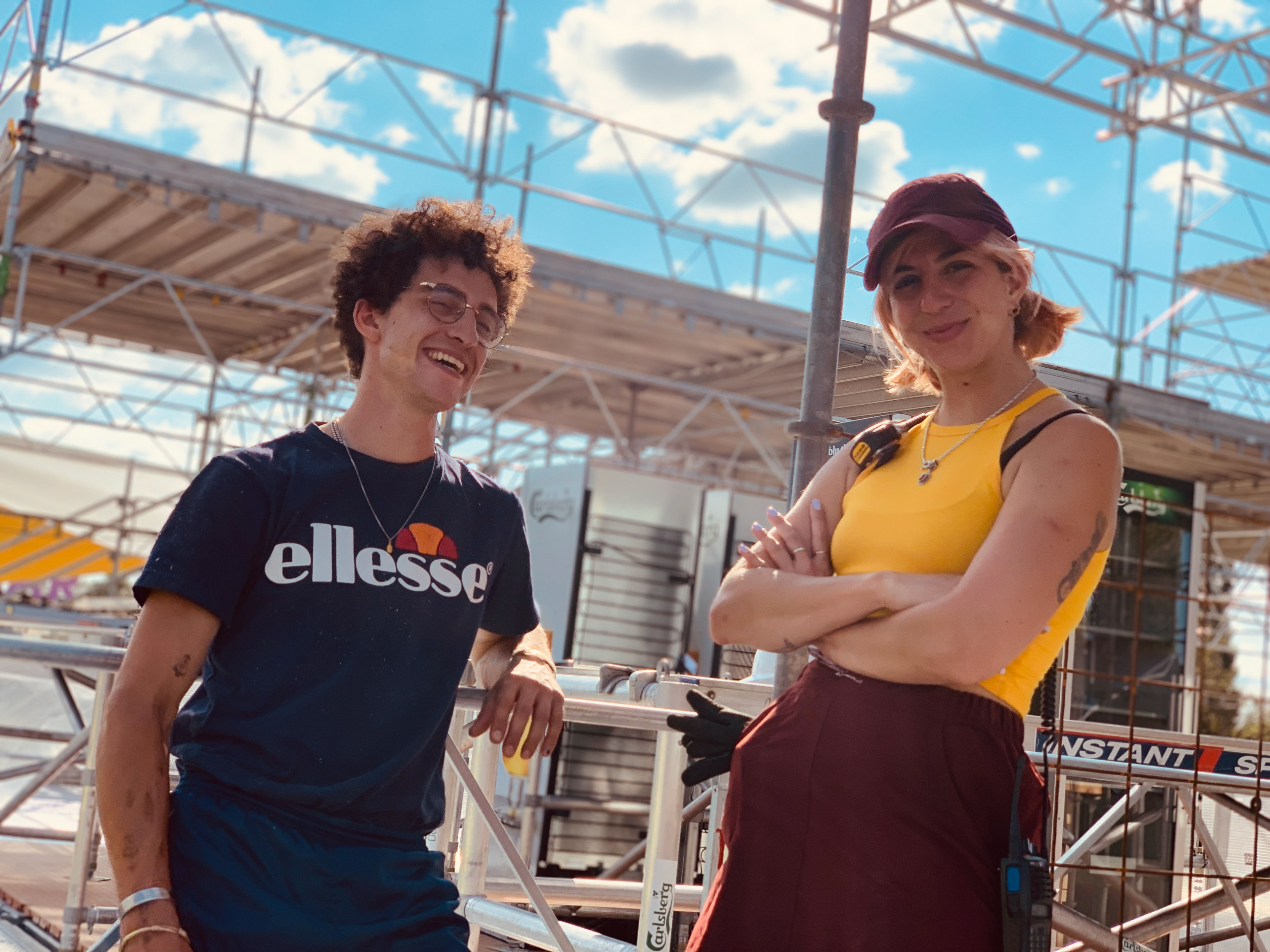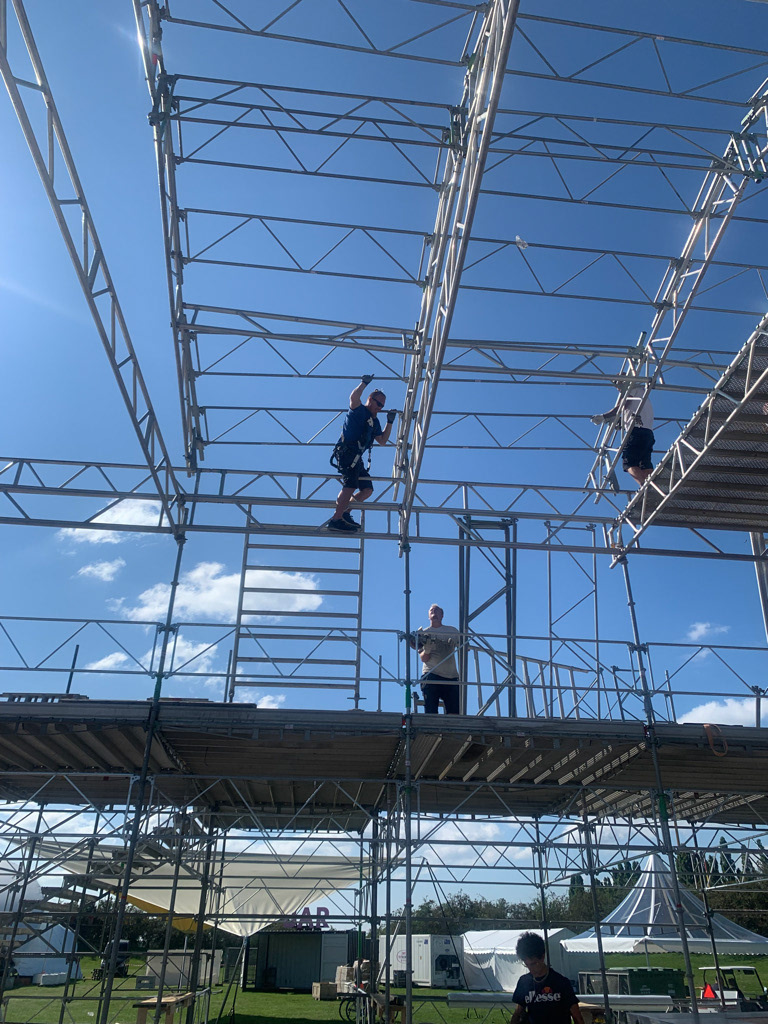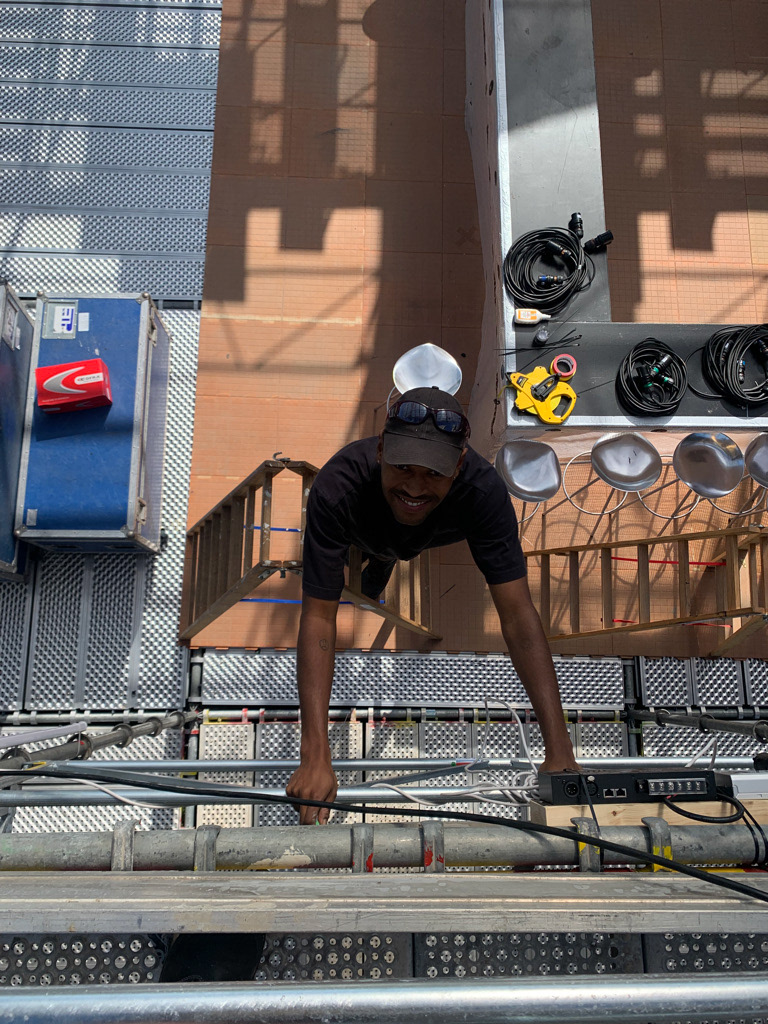Location: Valby Parken, Copenhagen, DK.
Date: April-September 2021
Position: Architect / Project manager & construction manager.
Task: Design and construction of 700m2 scaffolding pavilion from the preliminary stage to the execution stage.
Project description:
Date: April-September 2021
Position: Architect / Project manager & construction manager.
Task: Design and construction of 700m2 scaffolding pavilion from the preliminary stage to the execution stage.
Project description:
Taste was the name for the two-story 700 m2 scaffolding building that housed the gastronomical scene of Tomorrow Festival.
Inspired by the cast iron architecture from the 19th century and therefore their markets and exhibition pavilions, I used the scaffold to emulate the shape and proportions of those antique iron buildings.
In the center of the building, a double height highlighted the festival's main bar and a 10m long open kitchen, lit by a LED DMX light design which gave it a greenhouse futuristic tone. On the sides were the dining & lounge areas, which had terraced views of the concert and talk stages, plants, and a vertical garden.
On this project, I was responsible for a multidisciplinary team in the field and ran the communication with both clients and suppliers. Moreover, during the on-site work, the well-organized planning led to a harmonious work environment, which made it possible to comply with deadlines and down to the finest detail.
On this project, I was responsible for a multidisciplinary team in the field and ran the communication with both clients and suppliers. Moreover, during the on-site work, the well-organized planning led to a harmonious work environment, which made it possible to comply with deadlines and down to the finest detail.
Following Tomorrow’s sustainable guidelines, interior design materials came from reused sources and its elements were recyclable, circular, and edible.
Process & Set up
From concept development to assembly and construction
From concept development to assembly and construction
